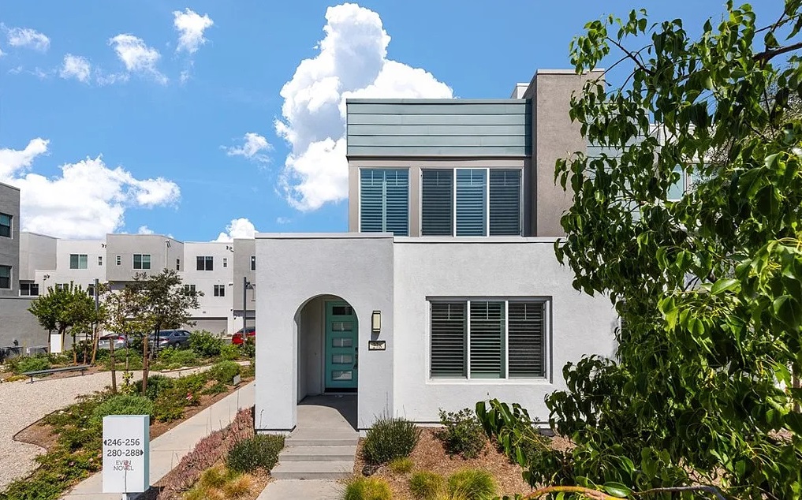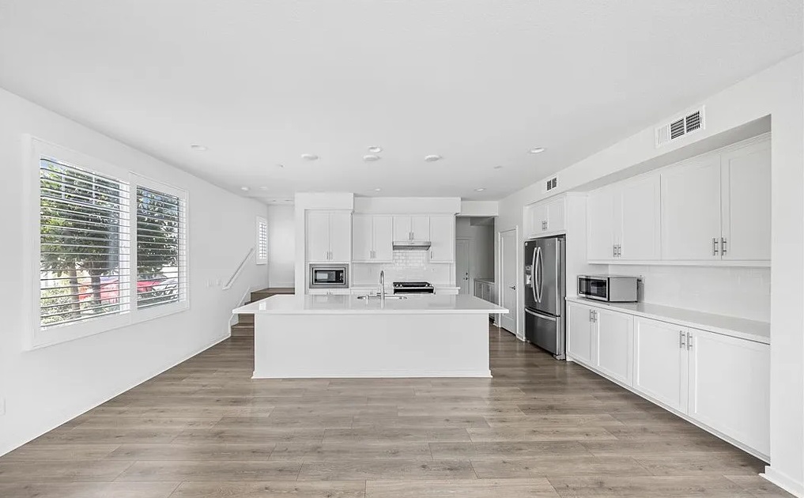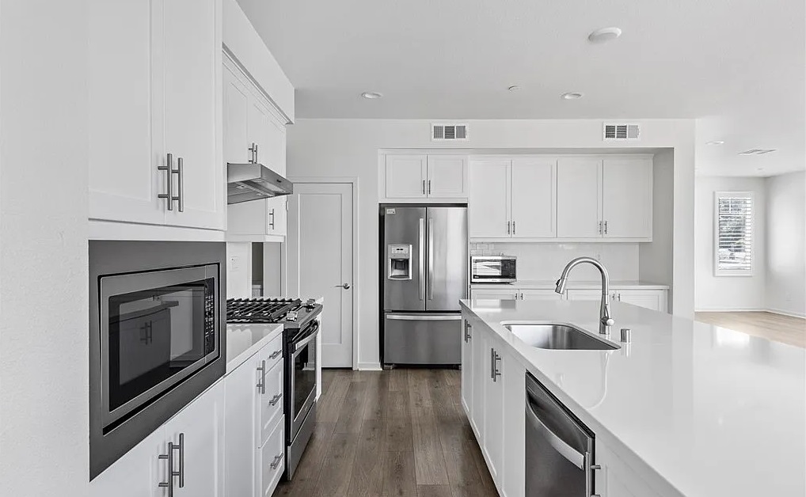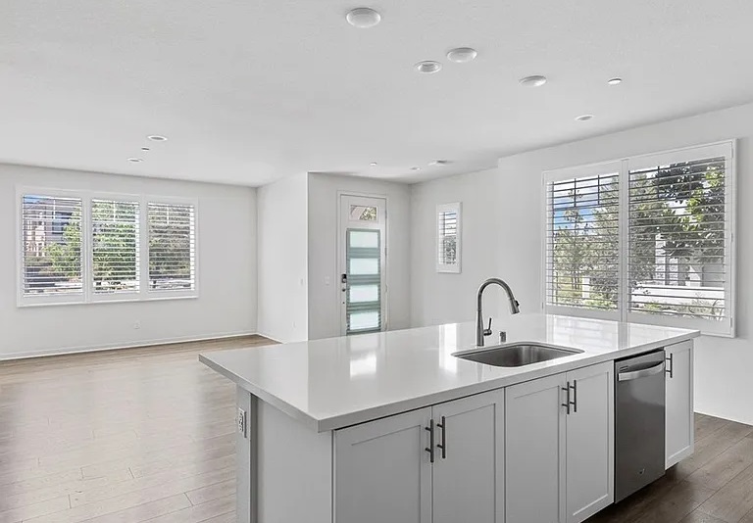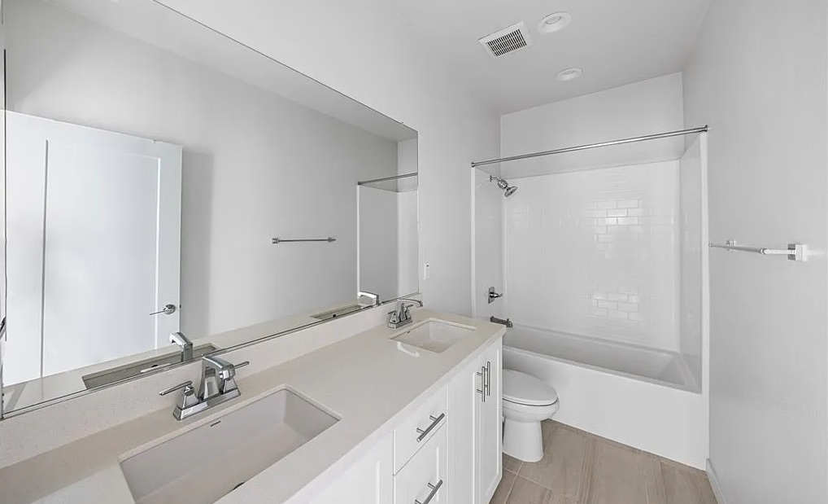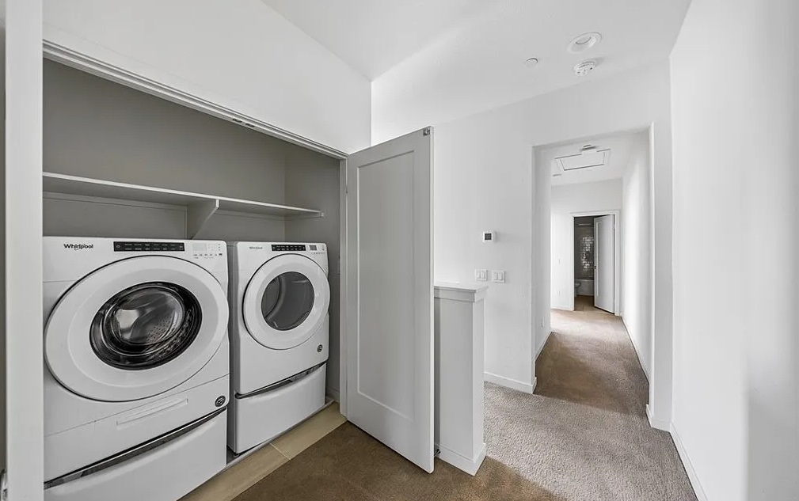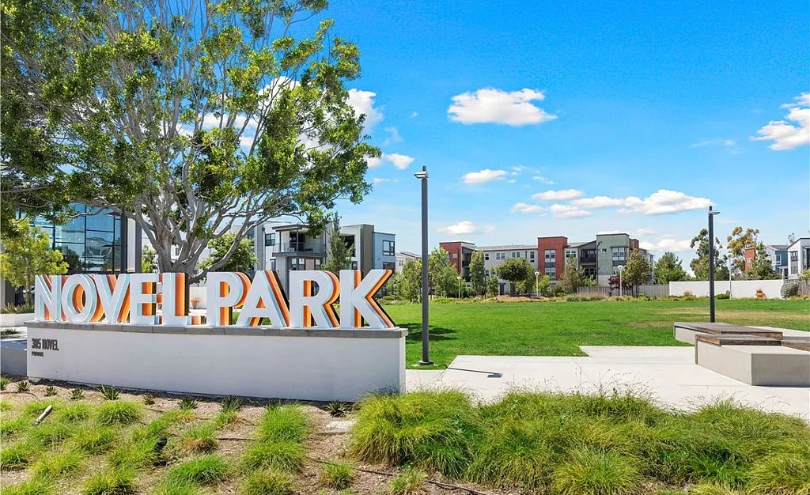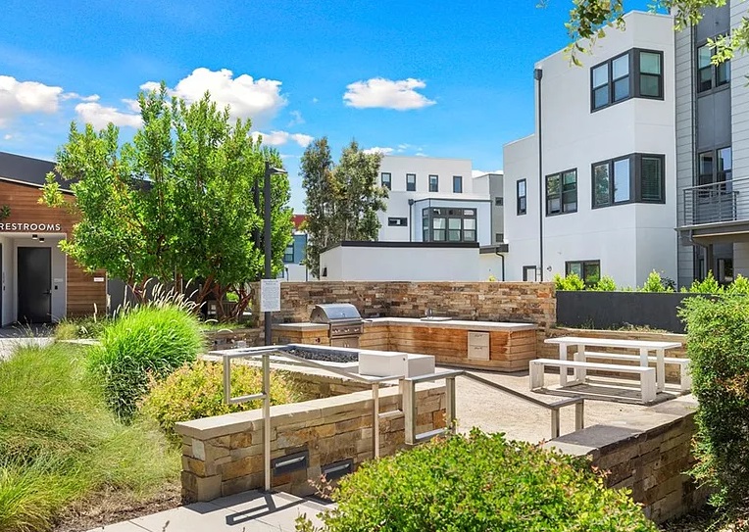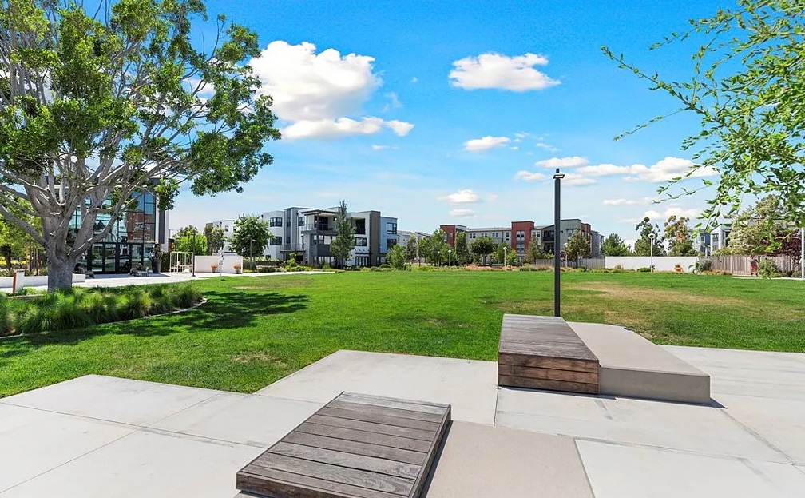IRVINE TOWNHOUSE
USD
$168,750(1/8)
1/8 오너쉽
주택규모
- 3 Beds
- 3 Baths
- 건물 178.28m²
- 토지 m²
- 총 층
- 층
준공연도
2019
위치
278 Novel, Irvine, CA 92618
주택편의시설
- What's special
- Thoughtful details
- Center island
- Stylish finishesEn-suite bathroom
- Abundant natural light
- Ample cabinetry
- Master suite
- Discover contemporary elegance in this beautifully appointed residence at 278 Novel in the heart of Irvine. This stunning home offers a perfect blend of modern sophistication and functional design, making it an ideal retreat for discerning buyers. The open-concept floor plan features high ceilings and abundant natural light, creating an airy and inviting atmosphere. Enjoy seamless transitions between living spaces, perfect for both relaxing and entertaining. The chef’s kitchen is equipped with top-of-the-line stainless steel appliances, sleek countertops, and ample cabinetry. The center island provides additional prep space and serves as a focal point for casual dining. Energy-efficient features, stylish finishes, and thoughtful details throughout enhance the home’s appeal. The master suite offers a private sanctuary with a generous walk-in closet and an en-suite bathroom featuring dual vanities, a soaking tub, and a separate shower. Additional bedrooms are well-sized and thoughtfully designed to accommodate various needs. Located in the highly sought-after Great Park community, residents benefit community amenities, including 10 clubhouses , resort-style pools, spas, parks, outdoor kitchens, dog parks, playgrounds, walking and biking trails and access to top-rated schools, parks, shopping, and dining options just moments away. This prime Irvine location also offers convenient access to major freeways, making commuting a breeze. 278 Novel is not just a home; it's a lifestyle. Experience the perfect balance of luxury and convenience in this exceptional property. Schedule your private tour today and envision your future in this exquisite Irvine gem.
주변시설
주택 소개
Bedrooms & bathrooms
- Bedrooms: 3
- Bathrooms: 3
- Full bathrooms: 2
- 1/2 bathrooms: 1
- Main level bathrooms: 1
- Main level bedrooms: 1
Kitchen
- Features: Granite Counters, Kitchen Island, Kitchen Open to Family Room
Heating
- Central
Cooling
- Central Air
Appliances
- Included: Dishwasher, Disposal, Gas Oven, Gas Range, Range Hood, Refrigerator
- Laundry: Laundry Room, Inside
Features
- Open Floorplan, Quartz Counters, Recessed Lighting, All Bedrooms Up
- Flooring: Laminate
- Has fireplace: No
- Fireplace features: None
- Common walls with other units/homes: 1 Common Wall
Interior area
- Total interior livable area: 1,919 sqft
Parking
- Total spaces: 2
- Parking features: Garage
- Attached garage spaces: 2
Features
- Levels: Two
- Stories: 2
- Entry location: 1
- Pool features: Association
- Has view: Yes
- View description: None
Type & style
- Home type: Townhouse
- Property subtype: Townhouse
- Attached to another structure: Yes
Condition
- New construction: No
- Year built: 2019
Utilities & green energy
- Sewer: Public Sewer
- Water: Public
Community
- Features: Biking, Curbs, Dog Park, Park
- Subdivision: Other (OTHR)
HOA
- Has HOA: Yes
- Amenities included: Pool, Spa/Hot Tub, Sauna, Barbecue, Outdoor Cooking Area, Picnic Area
- HOA fee: $235 monthly
- HOA name: Great Park Neighborhoods Community Association
- Second HOA fee: $276 monthly
- Second HOA name: Modo Neighborhood Association
동일한 지역 추천 매물
투어신청하기


